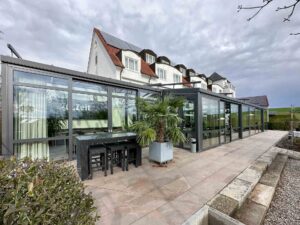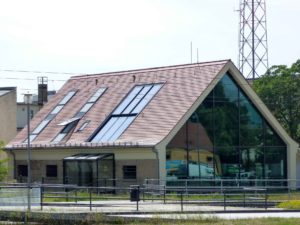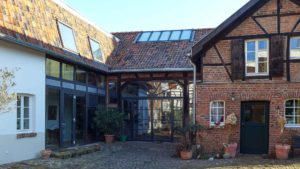The ultimate pool house: design and functionality in perfection
A pool house is not just a shelter for your pool, but also a place of relaxation that combines comfort and luxury. The pool house presented here goes beyond the usual standards and impresses with its innovative architecture and practical flexibility. With a generous footprint of 12 m x 10 m, it offers plenty of space for your leisure activities, while the special design with sliding glass roof and sliding-folding systems provides a unique open-air experience.
3D sketches in the offer phase
Maximum openness thanks to the OpenAir glass sunroof
The highlight of this pool house is undoubtedly the impressive OpenAir glass sliding roof. The entire roof surface is divided into three four-part sliding roof elements, each of which has three movable wings that can be slid under a fixed element. This allows the roof to be opened up to 75%, transforming the pool house into a light-flooded open-air oasis in good weather. The glass surfaces are divided into three sections by two glazing bars, which is not only functional but also aesthetically pleasing.
Flexible opening options for the side panels
In the vertical area, the pool house impresses with generous sliding-folding systems that allow maximum flexibility and openness. At the front is a 12-meter-long, twelve-part folding system. This allows the six wings to be opened from the center to the right and left, so that the entire front wall of the pool house can be opened completely.
The side walls are also equipped with flexible folding systems. The left side wall has a 7 meter long, seven-part system, while the right side wall is equipped with a 4 meter long, four-part system. This design makes it possible to open the pool house fully or partially, depending on requirements and weather conditions, creating a harmonious transition between the indoor and outdoor areas.
Swimming pool conservatory pictures
Perfect harmony of design and function
With a maximum height of 550 cm, the pool house not only offers enough space for a wide range of activities, but also an impressive spatial effect. The combination of generous glass surfaces and flexible opening options makes this pool house a true all-rounder that integrates perfectly into any garden landscape. Whether you use the pool house as a sheltered retreat in bad weather or open up the roof and walls on sunny days to enjoy the feeling of freedom – this pool house offers you all kinds of possibilities.
Installation of the glass roof to be opened
Installation of the complete drive unit on the wall bracket of the OpenAir sliding roof and programming of the control unit
Technical facts of this wellness conservatory
Product
Floating conservatory made of white, thermally separated aluminum profiles with highly insulating glazing (Ug value approx. 0.5 W/m²K) and 3 OpenAir sliding roofs, each with 4 sections, integrated into the roof surface.
Dimensions
Width: 1200 cm
Length: 1000 cm
Height: 350 cm front / 550 cm rear
Glazing
Triple thermal insulation laminated safety glass in the EcoSun insulation system
(Ug-value 0.5 W/m²K according to EN 673, values apply to vertical glazing)
Opening elements
Front: 1 x 12-panel folding door approx. 12 m long and 3 m high
Side left: 1 x 7-part sliding folding wall approx. 7 x 3 m
Side right: 1 x 4-part folding sliding wall approx. 4 x 3 m
Dimensions of the OpenAir sliding roof windows
3 integrated 4-part OpenAir sliding roofs each approx. 400 x 1000 cm (W x H, approx. 3/4 openable)
Accessories
-
Outdoor shading
-
sun protection glass
-
Fully automated control, bus system, emergency crank mechanisms and independent power supply
-
Air conditioning
-
Ventilation system with heat exchanger
-
Underfloor heating
-
LED recessed spotlights
Conclusion
The pool house presented here sets new standards in terms of design and functionality. With its generous sliding roof and folding system, it offers maximum flexibility and comfort. It is the perfect choice for anyone who values high-quality architecture and maximum usage options.















