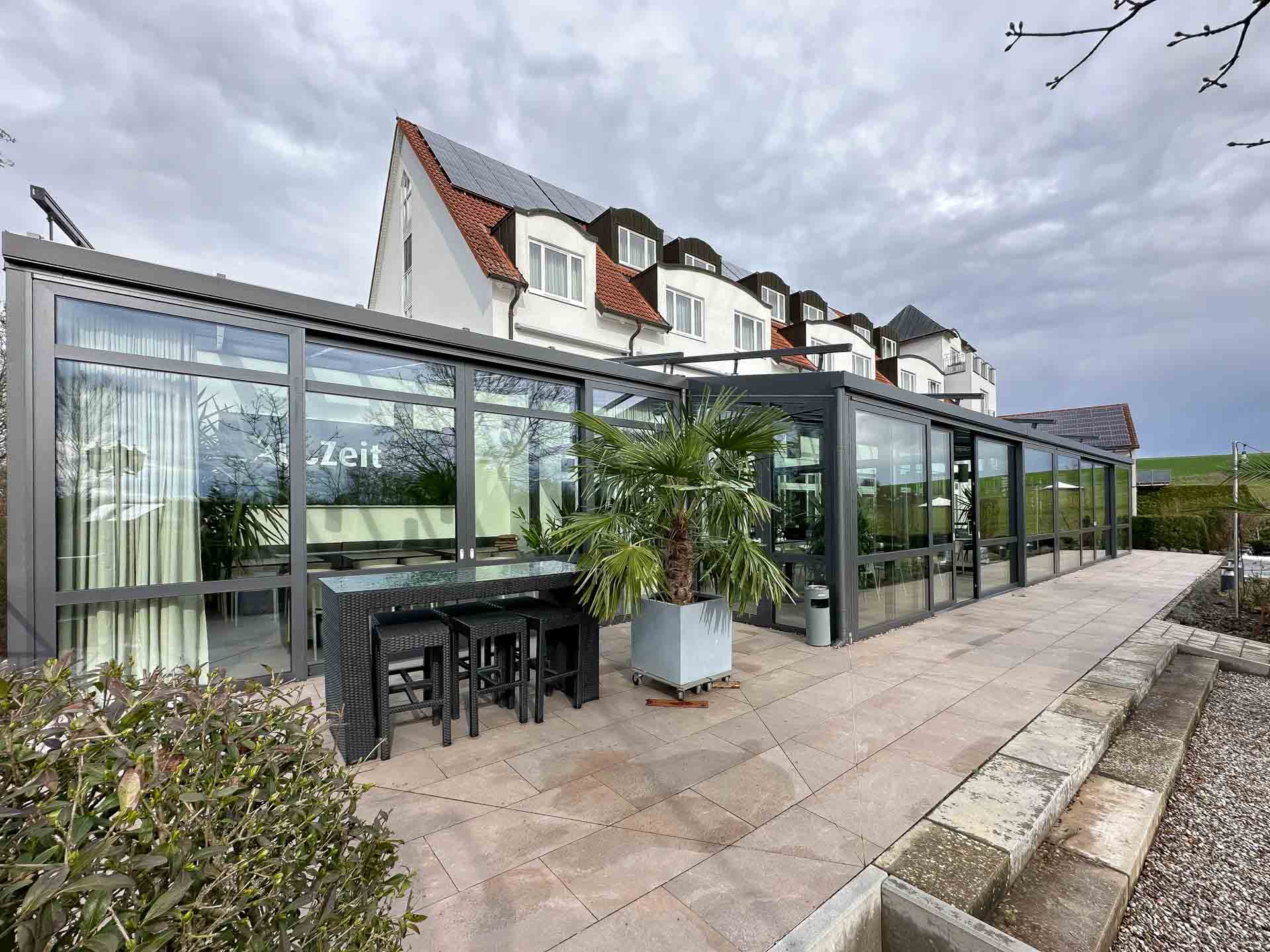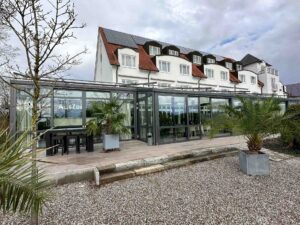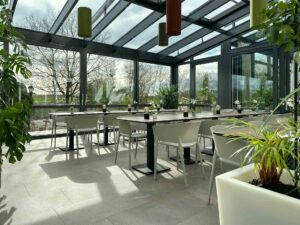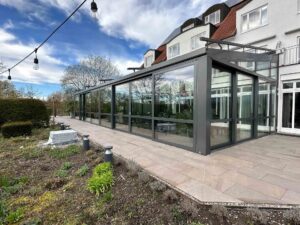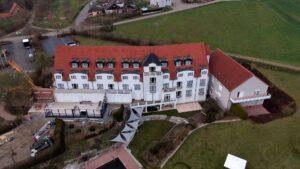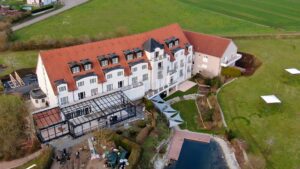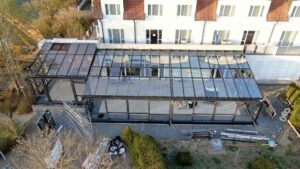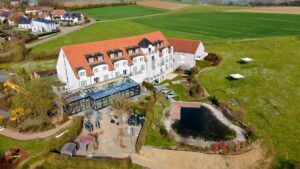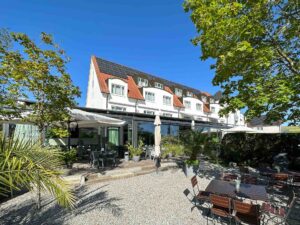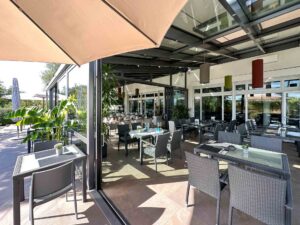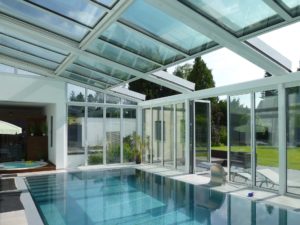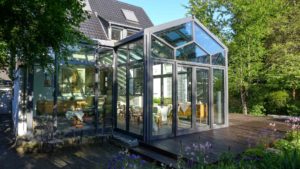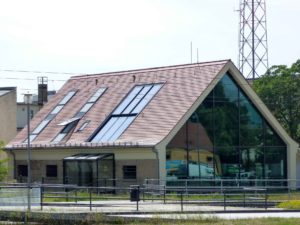“Enjoy a time-out vacation for the soul” – that’s the motto at the Landhotel Rügheim in beautiful, idyllic Franconia.
The spacious park-like property in the middle of a natural landscape offered the owner
the opportunity to build an impressive conservatory at her hotel.
Multifunctional
This over 160 m² heated and air-conditioned conservatory offers a wide range of uses thanks to its flexible, transparent and sound-insulating partition walls. The light-flooded rooms offer space for seminars, weddings and serve as a beer garden or breakfast area.
The conservatory quickly contributed to the popularity of the hotel and outdoor facilities.
EcoSun technology
Naturally, highly thermally insulated profiles (Uf values of up to 0.8 W/m²K) with triple thermal insulation glass with Ug values of 0.5 W/m² K were used.
In addition, large-format lift and slide roof windows were installed for ventilation.
Of course, external shading is also a must.
This makes the conservatory an oasis of well-being at any time of day or year.
Despite the very large dimensions of approx. 23 x 7 x 4.5 m (W x D x H), the conservatory is very robust thanks to the unique self-supporting welded post-and-beam construction (EcoSun system)incomparably stable (wall thicknesses up to 10 mm) but still filigree (60 mm face widths) and offers a high-quality and modern ambience.
Assembly of the hotel conservatory
The triple-glazed panes measuring 100 x 330 cm were placed on the welded aluminum roof structure by crane.
Planning, production, assembly and certification
The construction of this conservatory was made possible not only by the expertise and accreditation of the employees and the company, but also with the support of our in-house engineers, structural engineers and designers, who are able to plan such objects in full compliance with all legal requirements, regulations, directives, etc.
The subsequent production and assembly is carried out by our experienced and motivated specialists.
The high degree of prefabrication in our company enabled the shortest possible assembly times.
"The collaboration with Fa. Sunshine was extremely professional and pleasant. The constant and close exchange of information was exemplary and resulted in an uncomplicated installation by the extremely competent and friendly installation team."
Ursula Sauer-Hauck | Innenarchitektin Dipl.-Ing. (FH)
Technical facts of this hotel conservatory
Product
Conservatory made of colored, thermally separated aluminium profiles with highly thermally insulating glazing (Ug value approx. 0.5 W/m²K)
Roof construction in self-supporting welded post-and-beam design (EcoSun system).
Dimensions
Width: 2300 cm
Depth: 700 cm
Height: 450 cm
Roof structure
Aluminum construction, self-supporting welded room structure in pent roof form with roof ventilation windows
Glazing
147 pieces of triple thermal insulation laminated safety glass (Ug value approx. 0.5 W/m²K according to EN 673)
Opening elements
3 x 4-panel lift and slide doors
1 x 3-panel lift and slide door
2 x escape doors
2 x tilt skylights
2 x parallel tilt and slide windows
1 x tilt and turn window
10 x roof lift and slide windows with electric motors
Partition wall elements
1 x 3-part sliding/folding system with 3-part fixed glazed fanlight
1 x 4-part lift/sliding door system with fixed glazed 4-part fanlight
Accessories
- Outdoor shading
- Air conditioning
- Underfloor heating
- 90 LED recessed spotlights
Special features
- Supporting structure and overall reinforcement through self-supporting welded aluminum construction (no steel)
- High filigree and maximum stability
- perfect aesthetics as if from a single mold without disruptive cross beams, steel structures, etc…
- High degree of prefabrication due to production of large assemblies

